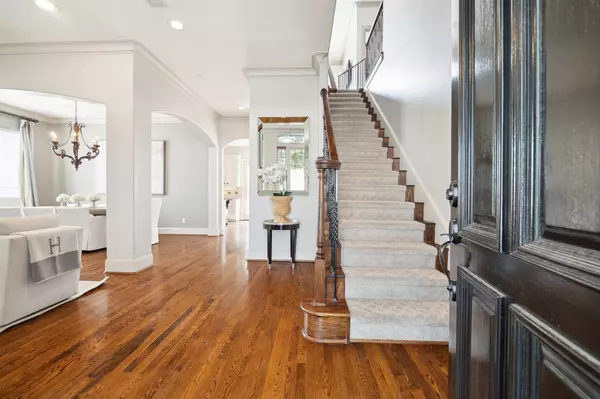$1,095,000
$1,150,000
4.8%For more information regarding the value of a property, please contact us for a free consultation.
5317 Evergreen ST Bellaire, TX 77401
5 Beds
4 Baths
3,743 SqFt
Key Details
Sold Price $1,095,000
Property Type Single Family Home
Sub Type Detached
Listing Status Sold
Purchase Type For Sale
Square Footage 3,743 sqft
Price per Sqft $292
Subdivision Peaceful Valley
MLS Listing ID 70705080
Sold Date 03/24/25
Style Traditional
Bedrooms 5
Full Baths 3
Half Baths 1
HOA Y/N No
Year Built 2001
Annual Tax Amount $18,628
Tax Year 2023
Lot Size 6,120 Sqft
Acres 0.1405
Property Sub-Type Detached
Property Description
This beautiful FIVE bedroom home sits in the very heart of Bellaire - only 4 blocks south of the Bellaire Town Square and Aquatics Center and less than a mile to Condit Elementary School. (buyer to verify eligibility) The tasteful and elegant primary bathroom was updated in 2024 featuring freestanding tub, frameless shower, white tile, polished nickel faucets and hardware. An additional three bedrooms and gameroom finish out the second floor. The versatile third floor includes a bedroom, office space and full bath. The lovely stucco exterior was completely repainted with elastomeric paint in 2022; 2024 sealants and caulking redone. Kitchen features GE Monogram and KitchenAid appliances – all replaced in 2024, except dishwasher (2022). One new AC coil May 2024, Close proximity to fantastic restaurants and neighborhood hangouts: Mandito's Tex-Mex, Costa Brava, Mod Pizza, Juiceland, Lemongrass Café (All info per seller).
Location
State TX
County Harris
Community Curbs, Gutter(S)
Area Bellaire Area
Interior
Interior Features Crown Molding, Double Vanity, High Ceilings, Kitchen Island, Kitchen/Family Room Combo, Bath in Primary Bedroom, Pantry, Soaking Tub, Separate Shower, Tub Shower, Window Treatments, Ceiling Fan(s), Programmable Thermostat
Heating Central, Gas
Cooling Central Air, Electric
Flooring Carpet, Tile, Wood
Fireplaces Number 1
Fireplaces Type Gas Log
Fireplace Yes
Appliance Dishwasher, Disposal, Microwave, Dryer, Refrigerator, Tankless Water Heater, Washer
Exterior
Exterior Feature Deck, Sprinkler/Irrigation, Patio
Parking Features Attached, Driveway, Garage
Garage Spaces 2.0
Community Features Curbs, Gutter(s)
Water Access Desc Public
Roof Type Composition
Porch Deck, Patio
Private Pool No
Building
Lot Description Subdivision
Entry Level Two and One Half
Foundation Slab
Sewer Public Sewer
Water Public
Architectural Style Traditional
Level or Stories Two and One Half
New Construction No
Schools
Elementary Schools Condit Elementary School
Middle Schools Pershing Middle School
High Schools Bellaire High School
School District 27 - Houston
Others
Tax ID 075-139-010-0009
Security Features Security System Owned,Smoke Detector(s)
Acceptable Financing Cash, Conventional
Listing Terms Cash, Conventional
Read Less
Want to know what your home might be worth? Contact us for a FREE valuation!

Our team is ready to help you sell your home for the highest possible price ASAP

Bought with Keller Williams Realty Metropolitan






