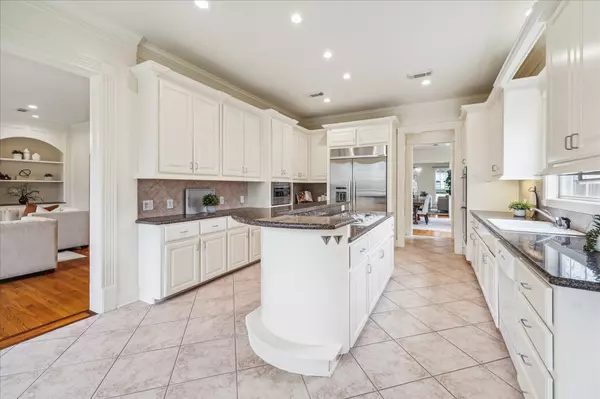$1,280,400
$1,325,000
3.4%For more information regarding the value of a property, please contact us for a free consultation.
142 Pamellia DR Bellaire, TX 77401
5 Beds
5 Baths
5,401 SqFt
Key Details
Sold Price $1,280,400
Property Type Single Family Home
Sub Type Detached
Listing Status Sold
Purchase Type For Sale
Square Footage 5,401 sqft
Price per Sqft $237
Subdivision Palm Court
MLS Listing ID 11065133
Sold Date 04/10/25
Style Traditional
Bedrooms 5
Full Baths 5
HOA Y/N No
Year Built 1997
Annual Tax Amount $22,846
Tax Year 2024
Lot Size 7,919 Sqft
Acres 0.1818
Property Sub-Type Detached
Property Description
Welcome to 142 Pamellia Drive! This stunning home offers 4/5 bedrooms and 5 full bathrooms, marrying traditional charm with smart floor plan. Upon entry, where high ceilings create an airy and open atmosphere perfect for gatherings, you'll find a formal sitting room, huge family room and dining room along with a nice sized study with built ins. The kitchen is a chef's delight, featuring some updated stainless steel appliances with a generous amount of cabinetry. Upstairs consists of 4 bedrooms and a versatile 500 sq ft third-floor game room (5th bedroom) complete with a full bath, providing endless possibilities for entertainment. Recent updates: select HVAC units (4), new water heaters (3), Flo by Moen smart leak detection system, freshly painted interior walls, new carpet. The expansive backyard is ready to be transformed into your personal oasis, with ample space for a pool. Walking distance to Evelyn's Park and zoned to Horn Elementary and Bellaire High School! Never Flooded.
Location
State TX
County Harris
Community Community Pool
Area Bellaire Area
Interior
Interior Features Butler's Pantry, Crown Molding, Central Vacuum, Double Vanity, Entrance Foyer, High Ceilings, Jetted Tub, Kitchen Island, Kitchen/Family Room Combo, Pantry, Separate Shower, Walk-In Pantry, Window Treatments, Ceiling Fan(s), Programmable Thermostat
Heating Central, Gas
Cooling Central Air, Electric
Flooring Carpet, Tile, Wood
Fireplaces Number 1
Fireplaces Type Gas
Fireplace Yes
Appliance Double Oven, Dishwasher, Gas Cooktop, Disposal, Microwave, Dryer, Refrigerator, Washer
Laundry Washer Hookup, Electric Dryer Hookup, Gas Dryer Hookup
Exterior
Exterior Feature Deck, Fence, Sprinkler/Irrigation, Patio
Parking Features Attached, Garage
Garage Spaces 2.0
Fence Back Yard
Community Features Community Pool
Water Access Desc Public
Roof Type Composition
Porch Deck, Patio
Private Pool No
Building
Lot Description Subdivision
Faces South
Story 3
Entry Level Three Or More
Foundation Slab
Sewer Public Sewer
Water Public
Architectural Style Traditional
Level or Stories Three Or More
New Construction No
Schools
Elementary Schools Horn Elementary School (Houston)
Middle Schools Pershing Middle School
High Schools Bellaire High School
School District 27 - Houston
Others
Tax ID 075-131-000-0004
Security Features Security System Owned,Smoke Detector(s)
Read Less
Want to know what your home might be worth? Contact us for a FREE valuation!

Our team is ready to help you sell your home for the highest possible price ASAP

Bought with Compass RE Texas, LLC - Houston






